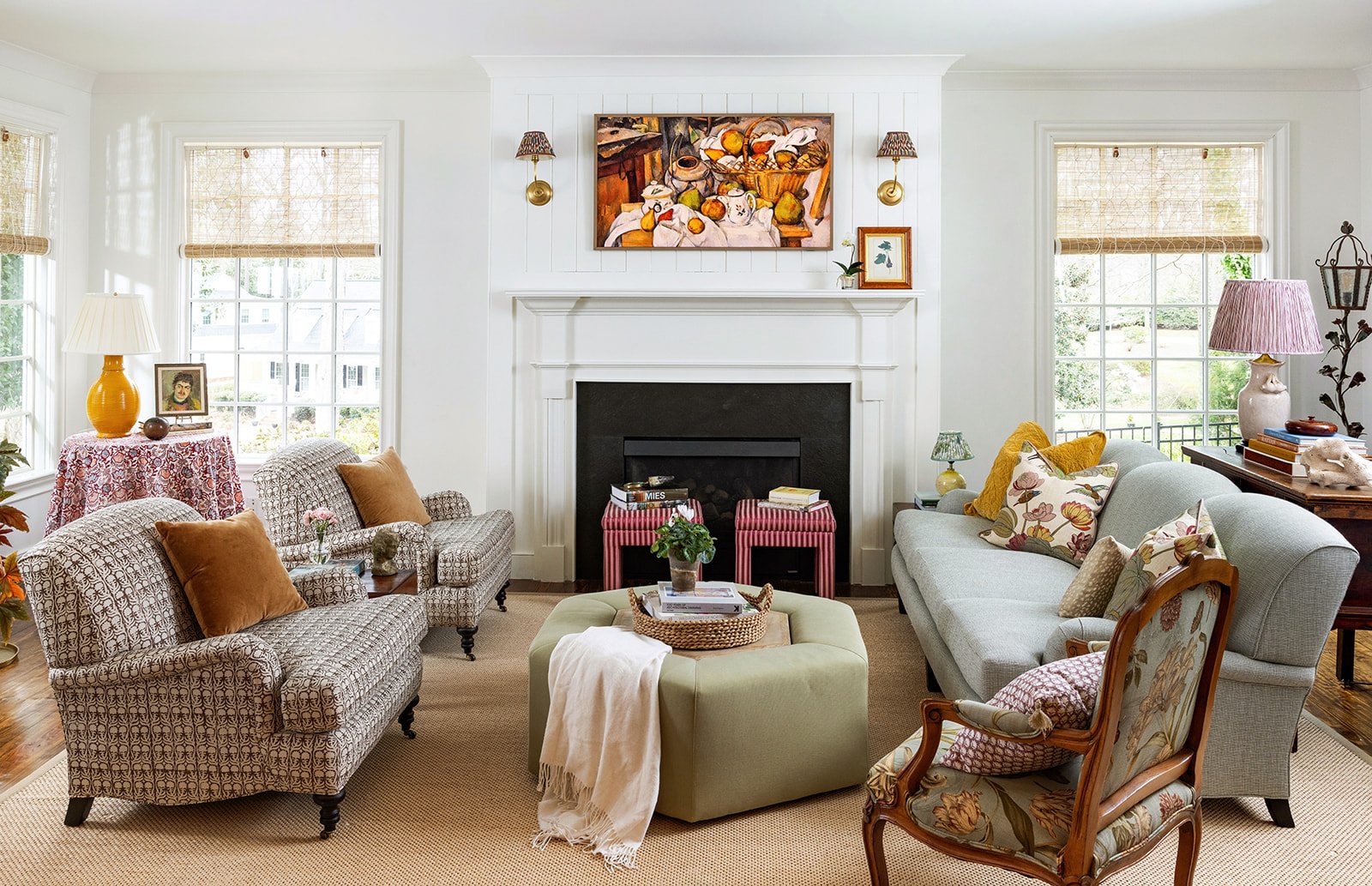This project takes me back to my childhood, spending summers at my grandmother’s house in Connecticut. My sister and I would walk along the stacked stone walls that marked the street edges and property lines, making our way to our cousins’ house where we would spend days building forts, playing in the creek, or swimming in the Long Island Sound. Many of the homes were 100 years old, predominantly Colonial style, separated by acres of horse pastures. If they weren’t built in the 19th century, no one was the wiser. Most of the homes were built with real materials like hand-formed brick, cedar clapboard siding and shingled roofs. The house on Blenheim looks and feels like it was transported straight from Fairfield County, with those good bones and that feeling of “home”.
Originally built in 1976, this home underwent the addition of a sunroom, garage, and apartment over the span of two decades, resulting in over 5,000 sq. ft of livable space. These ancillary structures define the house's evolutionary character, slowly adapting over time.
The arrival of new homeowners brought further changes. Expecting their second child, they were ready to update the house to accommodate modern living and their growing family. While the flexibility of the Colonial plan allows for easy manipulation of spaces, this house had become a sprawling series of mismatched floor heights, rooms, and rooflines. The goal was to simplify the complexities of the previous additions, refine the existing floor plan, and replace outdated renovations with elements that would restore the defining characteristics of a classic New England Colonial home.
PHASED INTERIOR & EXTERIOR RENOVATION
Raleigh, NC
BLENHEIM
A banquette is added to the Sunroom providing additional seating for informal meals
Adjacent to the kitchen is the Snug, a cozy, enclosed room, that provides a contrast to the openness of the living areas, creating a balance between spaces for communal gathering and private retreat.
The wider openings between the Living Room, Kitchen, and Sunroom encourage interaction, fostering a casual atmosphere. These openings are defined by thickened “storage walls” containing shelves for cookbooks, brass rails to display the owner’s china collection, and a hidden spice cabinet. Their depth gives a weighted permanence to the spaces, that these elements and subsequent rooms are all original to the house.
A new fireplace anchors the living room
and a new wet bar in the sun room guarantees guests a good time
design process
use arrows to view to next image
EXTERIOR
The exterior façade follows a Garrison style with a symmetrical, formal design, while the apartment wing introduces an asymmetrical contrast, serving as a counterpoint to the main structure. In Phase Two, a screened porch will be added off the living room, balancing the right side of the house. A new portico over the front door establishes a clear hierarchy, guiding visitors to the main entrance. The side and apartment entries are placed under a new covered colonnade, making them visually secondary to the front door, bringing clarity to an otherwise confusing arrival sequence.
Details such as wood shutters with iron hold-backs, roof dormers, and gas lanterns add texture and character to the façade. The use of local materials, including brick pavers and cedar clapboard siding, further grounds the design in its regional context
Front Elevation - Phase Two
(hover for before & after)
INTERIOR
The goal was to design a home with spaces that meet the functional needs of today’s lifestyle, while also feeling as if they had been there for decades. The outdated renovations were replaced with details that reference the timeless interiors of Old and New England.
The double-height foyer gives way to a graduated series of living spaces by moving through an interstitial hallway. This narrower space serves as an architectural device of spatial contraction and expansion, giving the user both a physical and psychological response to moving through built space.































